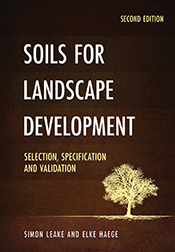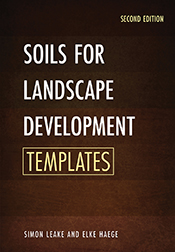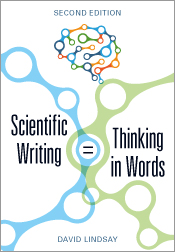Essentials of Urban Design
By: Mark Sheppard
A practical handbook on urban design, explaining commonly used terms and solutions to urban design challenges.
Essentials of Urban Design explains the fundamental concepts of urban design, providing the understanding and tools needed to achieve better design outcomes. It is equally useful for designing places and evaluating designs. + Full description
Each chapter outlines the key steps in designing or assessing a different type of development. All common types of urban development are addressed, from infill buildings to whole urban growth areas, residential to employment uses, and centres to public transport interchanges. For each development type, widely accepted urban design principles are explained, and 'rules of thumb' provided.
This practical handbook is liberally illustrated with diagrams, photos of 'good' and 'bad' examples of urban design and handy checklists for common urban design tasks. It will be a valuable reference tool for architects, developers, urban planners, traffic engineers, landscape architects, councillors, planning lawyers, planning tribunal members and residents concerned about development.
- Short descriptionNews
This title is no longer available in print, but can still be purchased as an eBook.
Reviews
"This book is not for urban designers but rather for those interested in the practice of urban design. Although I am not in this profession, the book was useful for me to determine whether council plans for my suburb had correct urban designs. I was shown how to express my opinions and misgivings in a simple and meaningful way using the terms and technologies from this book."
Hugh Kirkman, AMSA Bulletin, February 2017
"This extensive compilation of urban design components and considerations offers the potential to bridge the gap between design and planning in the urban public realm."
Tim Nichols, Tasmanian Planner, 2016
"Its colourful and quality visual material will keep non-urban designers hooked, and provide them with a diverse and informative range of urban design documentations... I think my first-year students will find Essentials of Urban Design interesting and even inspiring"
Tooran Alizadeh, Urban Policy and Research 34(2), 2016
"This is a text every local council, architecture, and planning and urban design student would benefit from having a copy of in their bookshelf... Essentials of Urban Design is an information rich and visually informative guide to good practice in urban design and development."
Richard Hu, Australian Planner 54(3), 2018
Details
ePDF | October 2015ISBN: 9780643108776
Publisher: CSIRO Publishing
Available from eRetailers
ePUB | October 2015
ISBN: 9780643108783
Publisher: CSIRO Publishing
Available from eRetailers
Features
- Plain English explanation of common urban design terms and ideas
- Design solutions to common urban design challenges
- Handy checklists for common urban design tasks
- Examples of good and bad projects from an urban design perspective
Contents
PART I INFILL DEVELOPMENTCHAPTER 1 SINGLE DEVELOPMENTS
1.0 Introduction
1.1 Urban context and site analysis
1.2 District analysis
1.3 Neighbourhood analysis
1.4 Streetscape analysis
1.5 Site analysis
1.6 Local character
1.7 Mid-block links
1.8 Rear lanes and car courts
1.9 Fronts and backs
1.10 Vehicle access and services cabinets
1.11 Street-edge apartments
1.12 Front and side setbacks
1.13 Backyard character
1.14 Building scale
1.15 Balancing urban consolidation and character
1.16 Medium-density housing
1.17 Legibility
1.18 Public realm overshadowing
1.19 Overshadowing neighbours
1.20 Visual bulk
1.21 Building separation
1.22 Public realm edge
1.23 Front and side setback design
1.24 Active frontages
1.25 Awnings and colonnades
1.26 Building facades
1.27 Entry design
1.28 Parking
1.29 Visual privacy
1.30 Checklist
CHAPTER 2 CENTRES AND LARGE RETAIL DEVELOPMENTS
2.0 Introduction
2.1 Centre formats
2.2 Surrounding street network
2.3 Urban structure
2.4 In-centre street network
2.5 Spatial structure
2.6 Land uses
2.7 Subdivision and building pattern
2.8 Service access
2.9 Built form
2.10 Building frontages
2.11 Street design: layout
2.12 Pedestrian malls
2.13 Street design: floorscape and furniture
2.14 Public transport
2.15 On-street parking
2.16 Off-street parking
2.17 Open space: siting and scale
2.18 Open space: edges and layout
2.19 Open space: floorscape and furniture
2.20 Open space: beautification and lighting
2.21 Signage
2.22 Checklist
CHAPTER 3 PUBLIC TRANSPORT INTERCHANGES
3.0 Introduction
3.1 Analysis
3.2 Station and terminal buildings
3.3 Access
3.4 Car parking
3.5 Checklist
CHAPTER 4 URBAN RENEWAL STRATEGIES
4.0 Introduction
4.1 Vision
4.2 Area and context analysis
4.3 Development potential
4.4 Sense of place
4.5 Urban structure
4.6 Street network: grid
4.7 Street network: missing links
4.8 Open space
4.9 Public realm quality
4.10 Transport
4.11 Land use
4.12 Edges
4.13 Built form: character
4.14 Built form: amenity
4.15 Built form: unity and diversity
4.16 Built form: detail
4.17 Development capacity
4.18 Consultation
4.19 Implementation
4.20 Checklist
PART II GREENFIELD DEVELOPMENT 165
CHAPTER 5 URBAN GROWTH FRAMEWORKS
5.0 Introduction
5.1 Development area
5.2 Vision
5.3 Land use budget
5.4 Green infrastructure
5.5 Public transport network
5.6 Primary road network
5.7 Primary walking and cycling network
5.8 Employment
5.9 Higher-order centres
5.10 Higher-order community facilities
5.11 Walkable neighbourhoods
5.12 Arterial boulevards
5.13 High-voltage power lines
5.14 Staging
5.15 Checklist
CHAPTER 6 PRECINCT STRUCTURE PLANS
6.0 Introduction
6.1 Context analysis
6.2 Site analysis
6.3 Stormwater management
6.4 Primary street network
6.5 Primary open space network
6.6 Checklist
CHAPTER 7 RESIDENTIAL NEIGHBOURHOODS
7.0 Introduction
7.1 Community facilities
7.2 Local centres
7.3 Housing types
7.4 Housing configuration
7.5 Street network: grid
7.6 Street network: culs-de-sac
7.7 Street network: integration
7.8 Street network: legibility and placemaking
7.9 Street network: hilly sites
7.10 Street design: connector streets
7.11 Street design: local streets
7.12 Street design: shared surfaces and pedestrian streets
7.13 Street design: detail
7.14 Street design: rear lanes and car courts
7.15 Mid-block links
7.16 Local parks: location and shape
7.17 Local parks: design
7.18 Lot layout
7.19 House and garden design
7.20 Checklist
CHAPTER 8 EMPLOYMENT PRECINCTS
8.0 Introduction
8.1 Supporting amenities and services
8.2 Locating amenities and services
8.3 Business accommodation
8.4 Locating business accommodation
8.5 Local street network: grid
8.6 Local street network: legibility and placemaking
8.7 Street design
8.8 Open spaces
8.9 Building siting and design: business parks and enterprise corridors
8.10 Building siting and design: industrial and logistics estates
8.11 Checklist
Glossary
Further reading
Index








